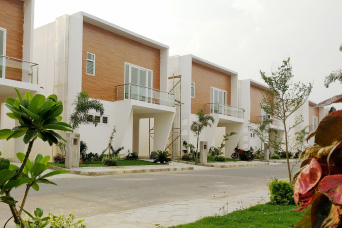Janapriya Upscale is a part of Janapriya
We build homes with the technology
that builds Stadiums.
German Formwork & Precast Technology.
Our structures are entirely built of reinforced concrete
for which we use two methods & technologies for the fabrication.
The first method, In-Situ Concrete or Cast-In-Situ, refers to 'in position' or 'on site' construction wherein the concrete is poured into the 'in position' Formwork at the building site and then cured. We use Peri Formwork for this construction.
The second method we implement is Prefabrication or Precast , in which building components are manufactured in our central plant at Sainikpuri and later brought to the building site for assembly. We use Elematic Precast for this construction.
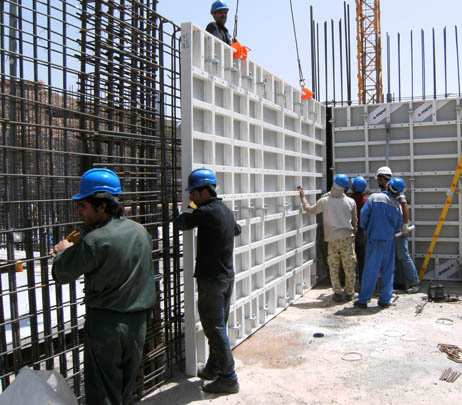
Cast-In-Situ Formwork
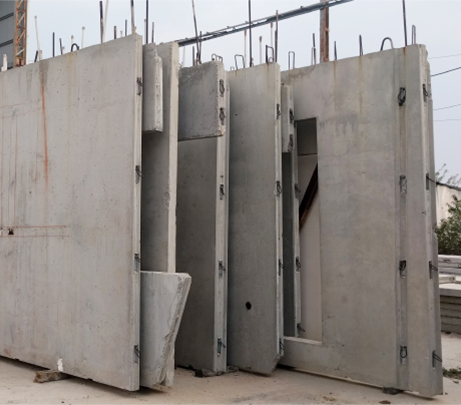
Precast Plant at Sainikpuri
The entire structure is
built of reinforced concrete
shear walls; no bricks.
Superior structural stability.
Contrary to the traditional point-load structures our uniform-load bearing structures of reinforced concrete make our homes structurally superior & sturdier.
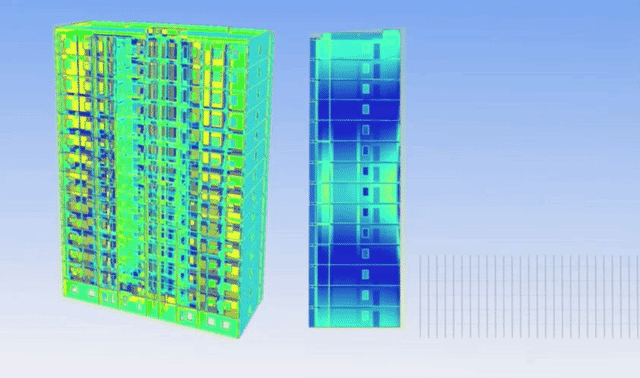
Structural Load Distribution
Point Load Vs Uniform Load

Conventional Construction
With Concrete Columns & Brick Walls
In point-load structures the concrete columns and beams bear all the weight, while the non-load bearing brick walls do not contribute to the structural stability.

Cast-in-Situ or Precast Construction
With Concrete Shear Walls
In uniform-load bearing structures the weight is distributed uniformly throughout the concrete shear walls making our homes more stable & enduring.
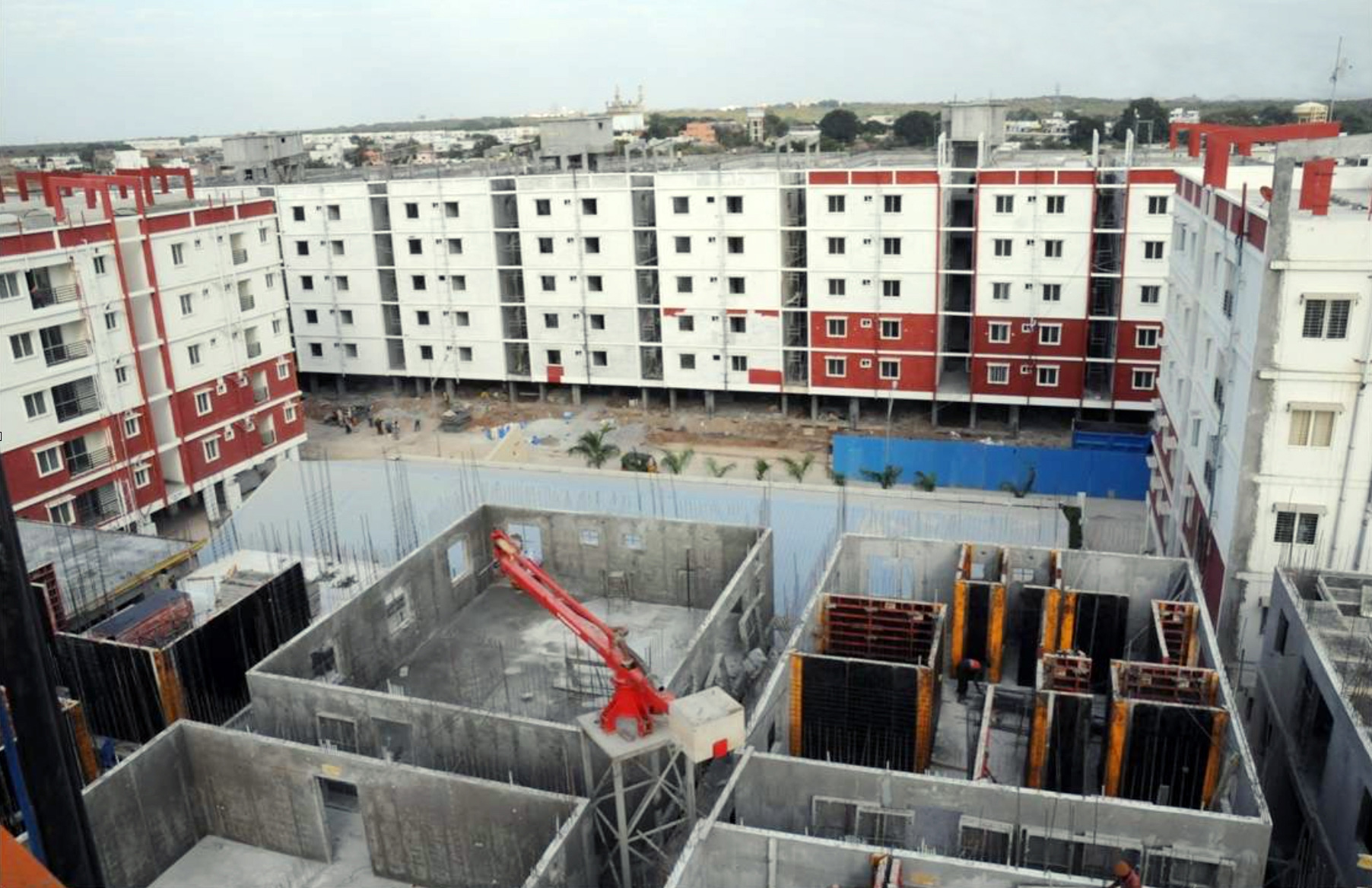
The smooth concrete shear walls come with
conduits;Reduces the process by 30%
In Cast-In-Situ or Precast the concrete shear walls come with conduits and plastering, unlike the point load structures where the entire structure of columns & beams is built first and then come the brick walls, conduits, plastering, etc. one by one.
No Columns. No Beams.
No protrusions means
more space.
Since our structures are designed to uniformly distribute load among the reinforced concrete shear walls, there are zero protrusions like columns or beams; which typically interfere with the plans for home interiors. Ergo, more space and freedom to design the interiors.
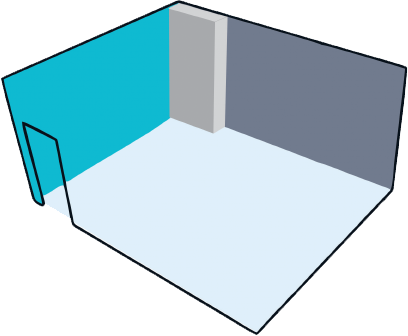
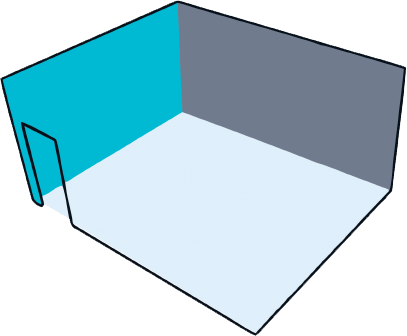
Realisable Carpet Area : Maximised

floor plan with columns & beams

floor plan without columns or beams
Attention to detail.
To save you money.
- Our consciously widened lightwells go all the way through to the ground floor to ensure natural light and ventilation, which reduces the cost of maintenance by 35%.
- We make sure that the common areas are well planned to minimise any wastage of space or your money.
- We lay special emphasis planning a utilitarian & ergonomic living space even in the smallest of homes, considering your day-to-day interaction with the essentials at home.
- We make certain that the balconies are sized aptly to maximise the space in your actual living area, where you need it more.
HOMES FROM JANAPRIYA
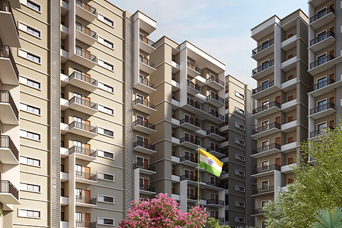
SHIKARAAdibatla
Project Size 5 Buildings
Config. 2 & 3 BHK
Project Area 7.33 Acres
Possession Dec, 2025
Starts from 39.94 Lacs
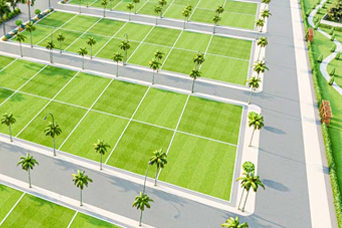
OLIVE COUNTYSrirangavaram
Project Size 178 Plots
Config. 133 to 400 Sq.Yds
Project Area 15.5 Acres
Possession Dec, 2024
Starts from 30.68 Lacs*
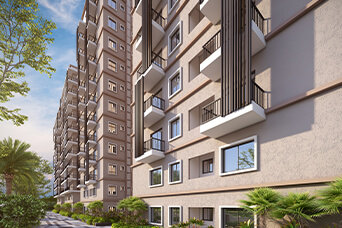
UNNATIIsnapur
Project Size 3 Buildings
Config. 1 & 2 BHK
Project Area 4 Acres
Possession Started
Starts from 39.46 Lacs
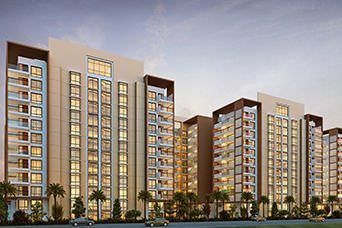
NILE VALLEYChanda Nagar
Project Size 10 Buildings
Config. 2 & 3 BHK
Project Area 25 Acres
Possession Dec, 2023
Starts from 63.39 Lacs
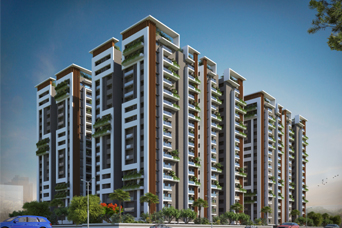
Y - JUNCTION Kukatpally
Project Size 6 Buildings
Config. 3 BHK
Project Area 3 Acres
Possession Jun, 2024
Starts from 1.20 Cr*
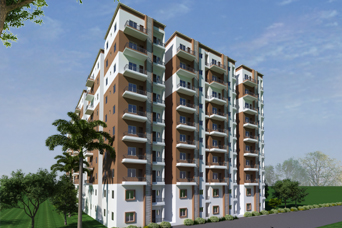
SITARASainikpuri
Project Size 5 Buildings
Config. 1 & 2 BHK
Project Area 6.50 Acres
Possession Started
Starts from 35.36 Lacs
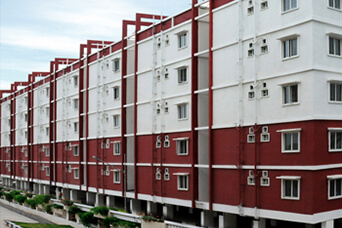
ARCADIAKowkur
Project Size 4 Buildings
Config. 2 & 3 BHK
Project Area 11.67 Acres
Possession Started
Starts from 45.21 Lacs
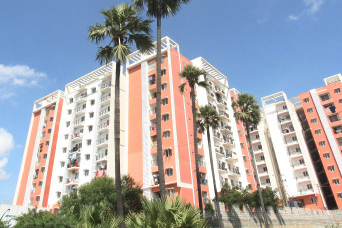
LAKE FRONT Sainikpuri
Project Size 5 Buildings
Config. 2 & 3 BHK
Project Area 5.83 Acres
Possession Dec, 2022
Starts from 43.98 Lacs

MANGO GROVESPudur
Project Size 46 Farm Plots
Config. 0.5 to 1 Acre
Project Area 36 Acres
Possession Started
Starts from - - -
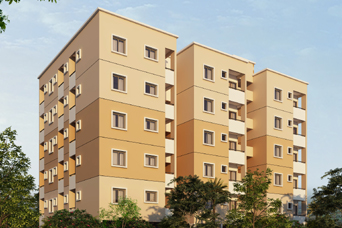
MEADOWSSainikpuri
Project Size 1 Building
Config. Studio/1 BHK
Project Area 0.18 Acres
Possession Dec, 2021
Starts from 14.94 Lacs
